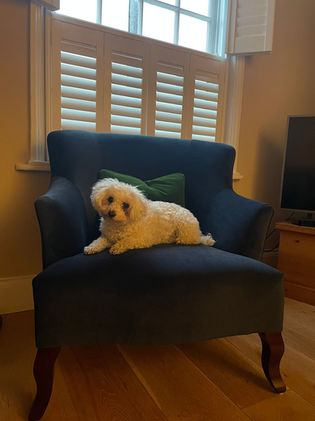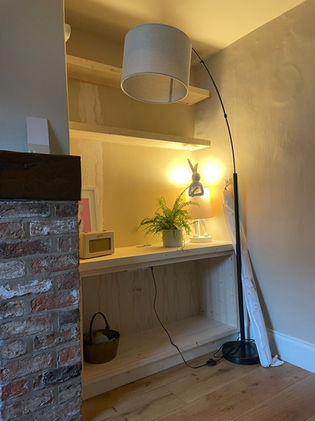The property is a lovely traditional mid-terrace cottage built around 1800 on the outskirts of York. It has retained its charm and character with low ceilings and a beam running through the living room. The client has made a number of changes since purchasing the property including installing a new bathroom and kitchen. Whilst my client was happy with the changes she had made she felt that it needed to be cosier and have more of her personality reflected.
In the dining area of the kitchen, it was practical but storage was a bit of an issue and she was not happy with the under stairs cupboard which offered some storage but overall the spaces felt cramped and dark. To address this I proposed a colour palette which would inject a warmth to the space with layers of texture. On either side of the chimney built in shelves and storage with integrated lighting will provide a dedicated log store on one side and enable different levels of light to be played with depending on what mood the client is wanting to create, complemented by ceiling, table and floor lights. In the dining area a bespoke built in banquette seat is being made which will offer a practical dining space whilst providing more storage. Under the stairs it is being transformed into open storage with shelves a cupboard and integrated lighting to again provide much needed storage but also introduce more light into the space.
There are a few work in progress images and once the work has been completed I will update with after images so you can see how it all comes togerther.














